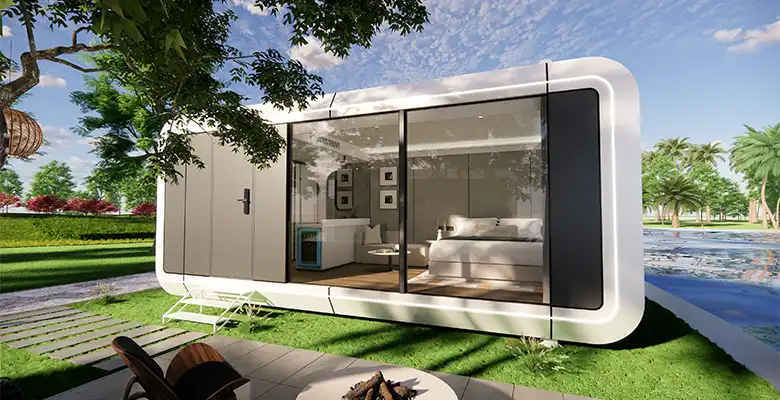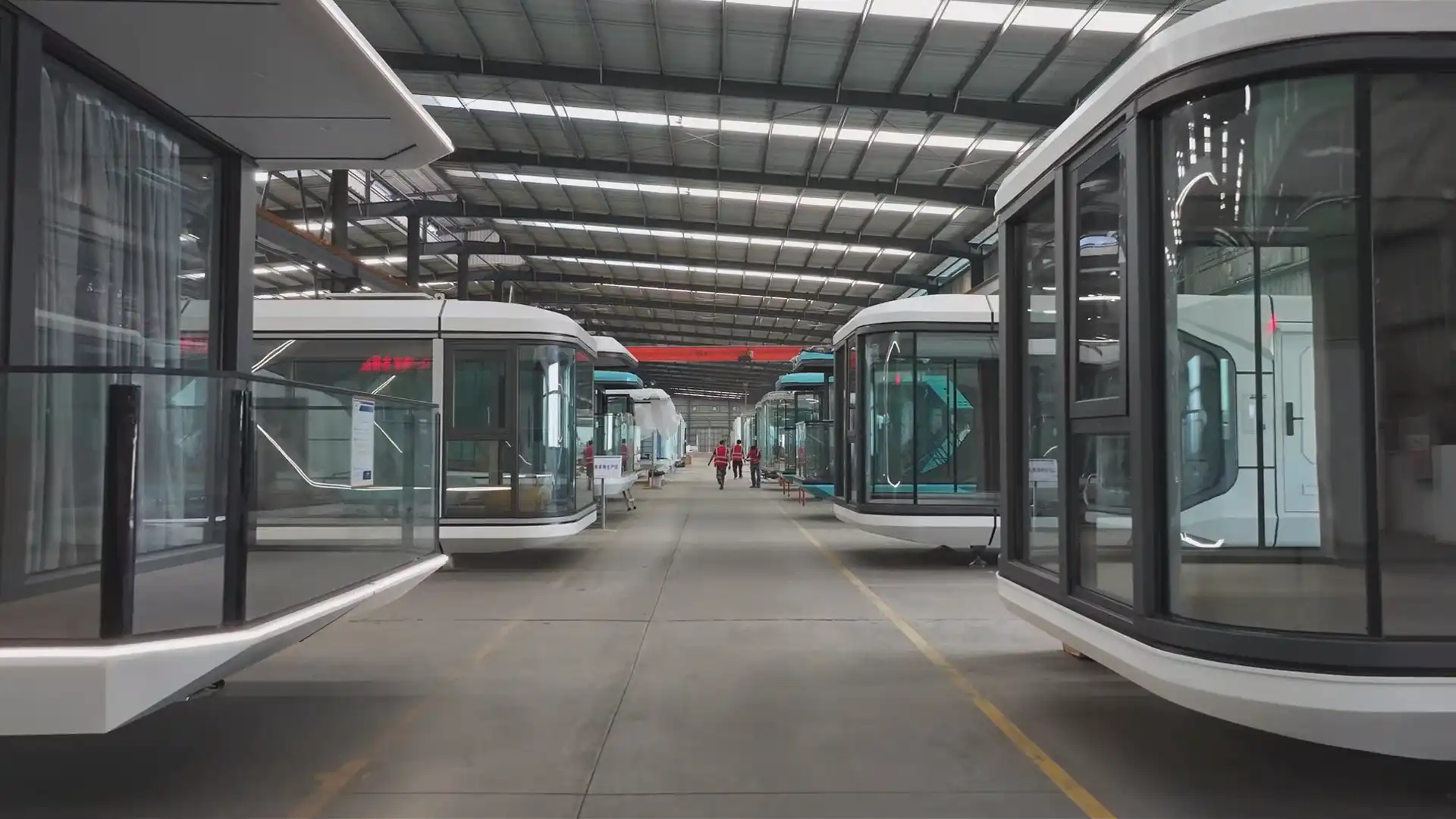
1
1
1
Product Details
Model
S2
Specification
L7.5m * W5.1m* H6.2m
Layout
One Bedroom One Living Room One Bathroom
Occupied Area
39㎡
Weight
Power Consumption
Standard Configuration
Bathroom
Shower Set , Towel Rack, Toilet, vanity
Living Room
Indoor Illumination,Electric Curtain Track,Switch Panel
Electric /Water
Whole House Plumbing and Electricity
Optional
Furniture, Electrical Appliances, etc.
* For details, please consult and confirm with our sales team
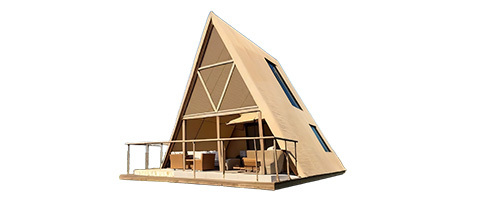

OUR ADVANTAGE
We've brought to life the Astroboat Capsule House through the integration of our own supply chain,including prefabricated steel structures,prefabricated kitchens and bathrooms,prefabricated system doors and windows,interior decoration materials,plumbing and hardware,and photovoltaic energy storage.
Hurricane Resistant
Earthquake Resistant
Sound Insulation
Thermal Insulation
Steel Structure
Abundant Natural Light – The slanted roof often features large floor-to-ceiling windows, allowing more natural light to brighten the interior.

70
Abundant Natural Light – The slanted roof often features large floor-to-ceiling windows, allowing more natural light to brighten the interior.
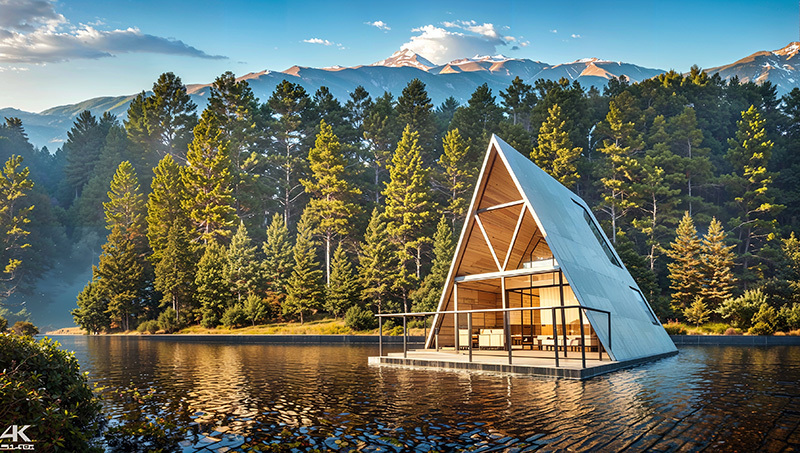
70
Lower Construction Costs – Compared to traditional houses, A-frame structures are simpler, require fewer materials, and take less time to build, leading to lower overall costs.
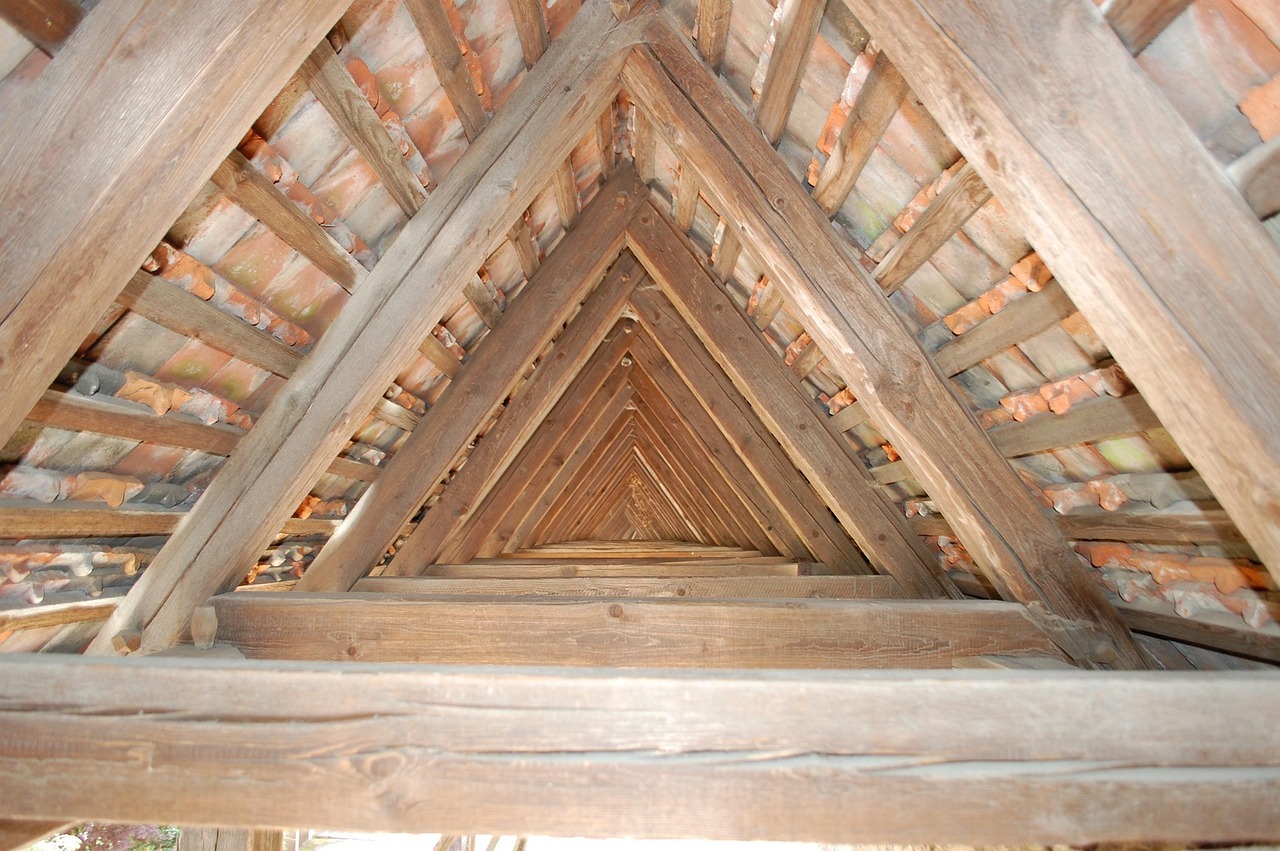
70
WHOLE-HOUSE SMART HOME SYSTEM

Multi-scenario Control System

Intelligent Lighting

Smart Curtains

Voice Assistant
FIND YOUR IDEAL HOUSE

